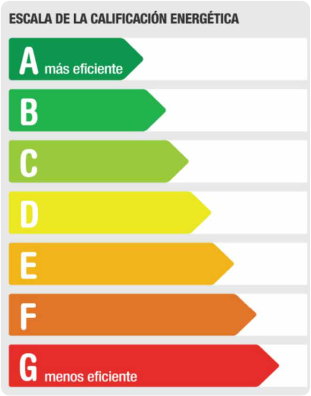Ref: 107. Building in San Pedro de Alcántara: Privileged location for your business
This magnificent building is located in one of the most exclusive and fastest growing areas of San Pedro de Alcántara, just a few steps from the Boulevard and with excellent access to the main roads. Its unique distribution and impeccable condition make it a perfect opportunity for your business. It also offers the possibility of transforming the warehouse into a garage for several cars.
Main features:
Ground floor: Spacious entrance hall, ideal for receiving clients, and a 95 m² storeroom which can be used for showroom or customer service.
Middle floor: Double height space that includes a waiting area, a versatile work area and a private office with large windows, filling the space with natural light.
Top Floor: Solarium terrace, perfect for events or moments of relaxation, next to a fully equipped kitchen and a complete bathroom for added comfort.
Extras:
Great visibility and luminosity thanks to its large windows and open design.
Impeccable condition: ready to occupy, regularly maintained and in perfect condition.
This building is ideal for coworking businesses, creative agencies, law firms, clinics or any company looking for a prestigious and high traffic environment.
Don't let this opportunity pass you by! Contact us for more information or to schedule a viewing.
Gilton Property. Your dream is our commitment. Ref. 107
Nearby services: Bus, Schools, Kindergarten, Parks, Drugstore, Supermarket, Restaurants, Health center, Mall, Sport center
| Reference |
107 |
| Type of property |
Building |
| Transaction |
For sale |
| Province |
Málaga |
| Village |
San Pedro de Alcántara |
| Area |
El ingenio |
| Year built | 2015 |
| Surface area |
210 m² |
| Kitchen | Separate kitchen |
| Equipped kitchen |
|
| Bedrooms | 3 |
| Bathrooms |
Bathrooms: 1 Toilet: 2 |
| Terrace |
|
| Heating |
|
| Air C. |
|
| Outdoor |
|
| Orientation | Norte |
| Retail |
|
| Showcase |
|
| Warehouse |
|
| Height factory permises | 3 |
|
Offices |
|
|
Area Offices |
110 |
| Wardrobe |
|
| Showers | 1 |
| Front door | Glazed |
| Doors | Painted wood |
| Windows | Aluminum |
| Crystals | Other |
| Floor | Ceramic |

| Amount to be financed |
| Interest |
| years |
1380000 € | 210 m² | 3 Bedrooms | 1 Bathrooms
| Name* | |
| Phone* | |
| Email* | |
| Message* | |
| Consiento el tratamiento de mis datos. Gonzalo Gil-Toresano Carrasco tratará sus datos con la finalidad de contestar a sus consultas, dudas o reclamaciones. Puede ejercer sus derechos de acceso, rectificación, supresión, portabilidad, limitación y oposición, como le informamos en nuestra Política de Privacidad y Aviso Legal. |